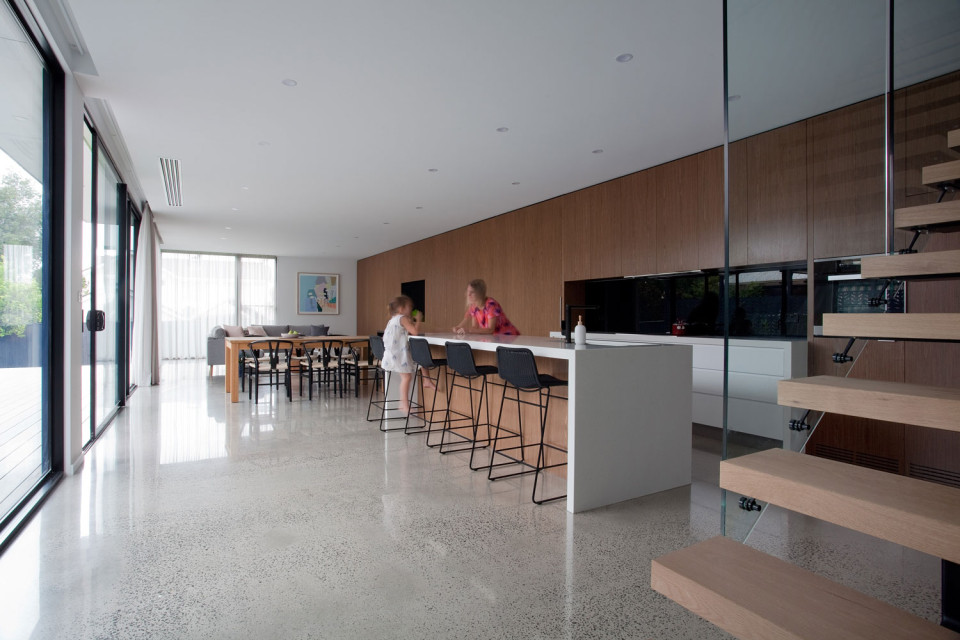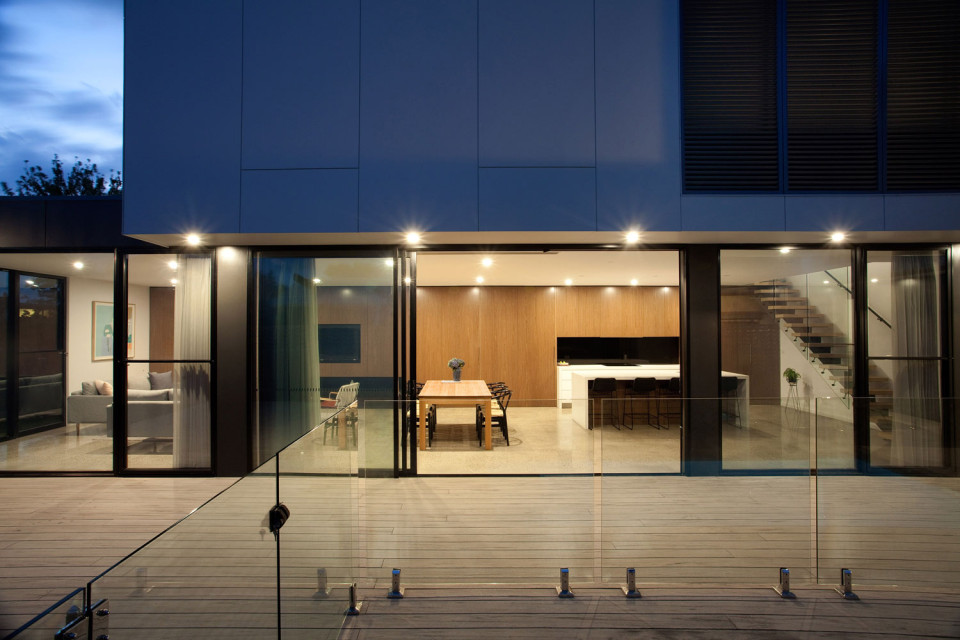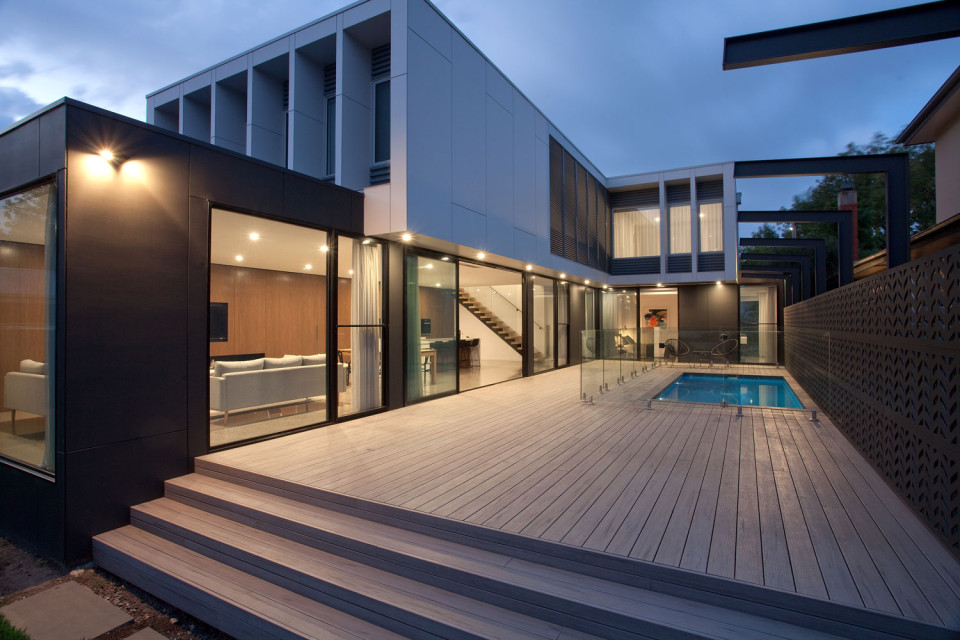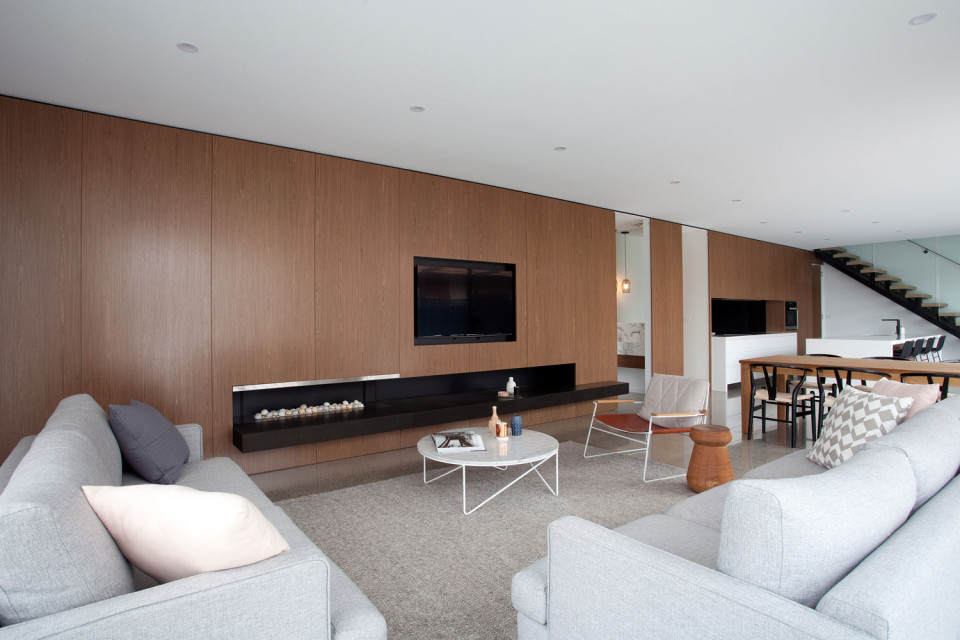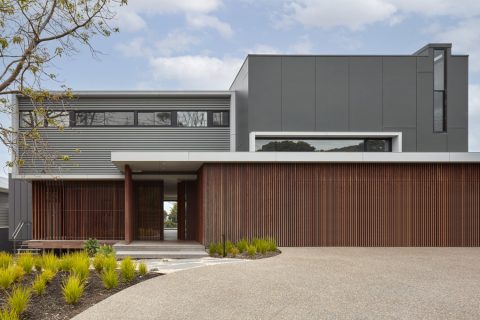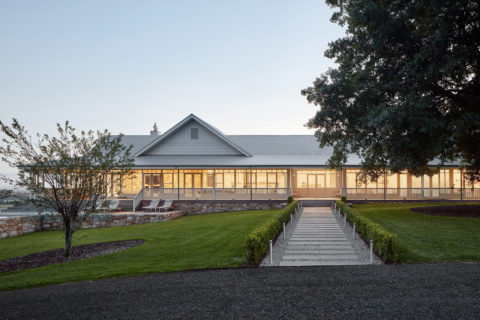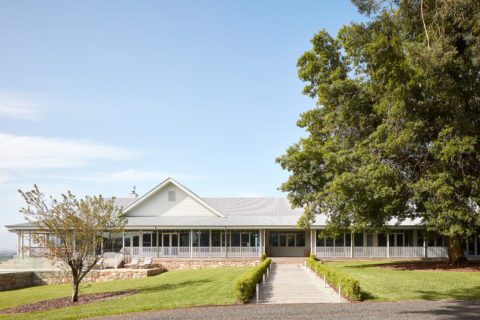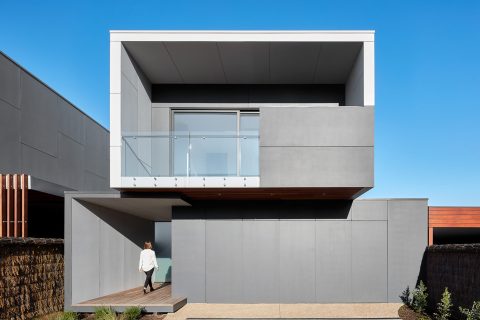Project Information
Hayes Road began with a simple, universal brief. A young family needed a home that would facilitate a modern and open way of living. Vibe’s response is an unerring, efficient design scheme, and a beautiful contemporary home in-one. Materials are intelligent and responsible; the tight, rational palette evokes a minimal luxury. The interior opens generously to a rear deck with entertaining space and pool, offering an extra ‘room’ for warmer months.
It has taken no small amount of conviction to make this building. From the designer, the firm belief in the virtues of a modernist ethos, and the commitment to the elimination of the extraneous. From the client, the courage to embrace the entirety of the scheme, understanding that each little innovation, refinement or difference contributes to the success of the whole.
Location: Strathmore, Melbourne
Floor Area: 323m2
Outdoor Area: 75m2
Photography: Robert Hamer
Materials and Finishes
Scyon Matrix cladding system, polished concrete, walnut veneer, marble, stone, steel.
