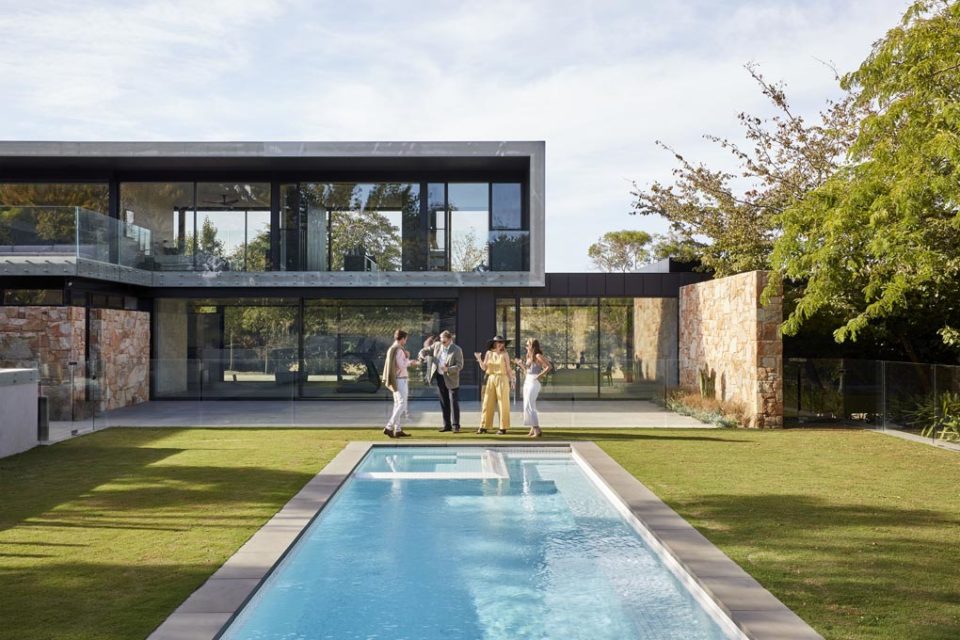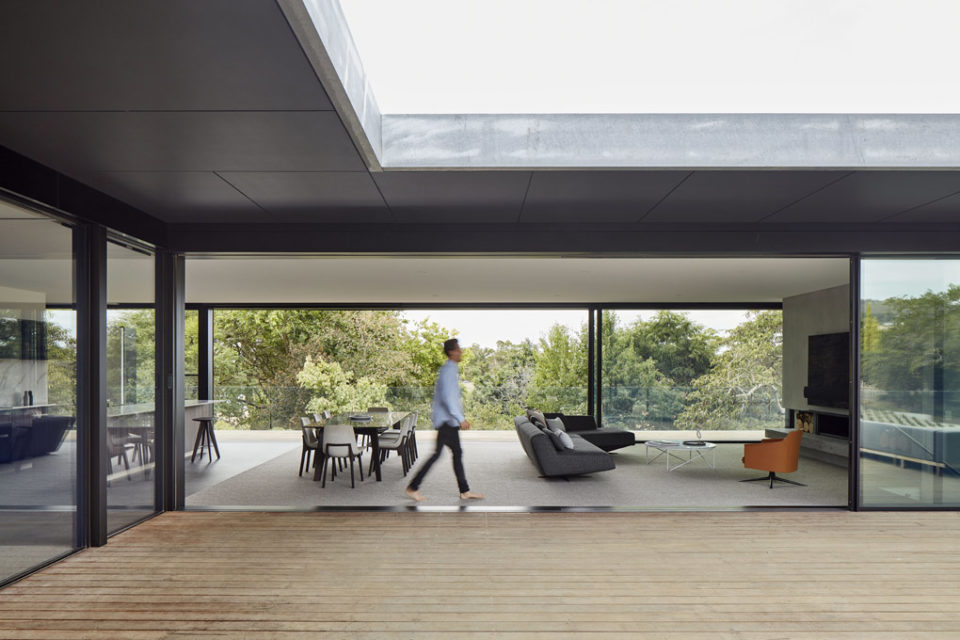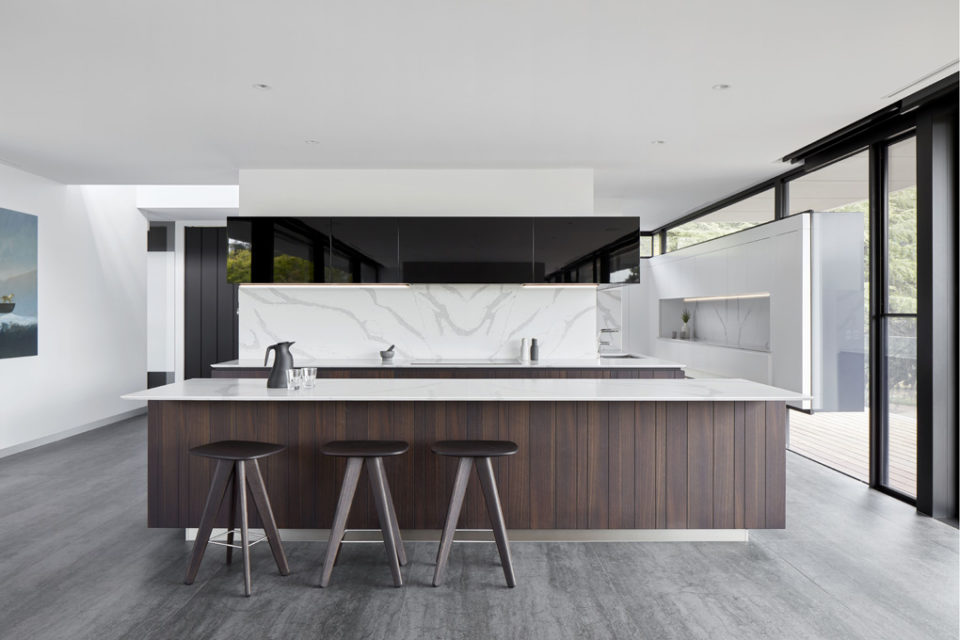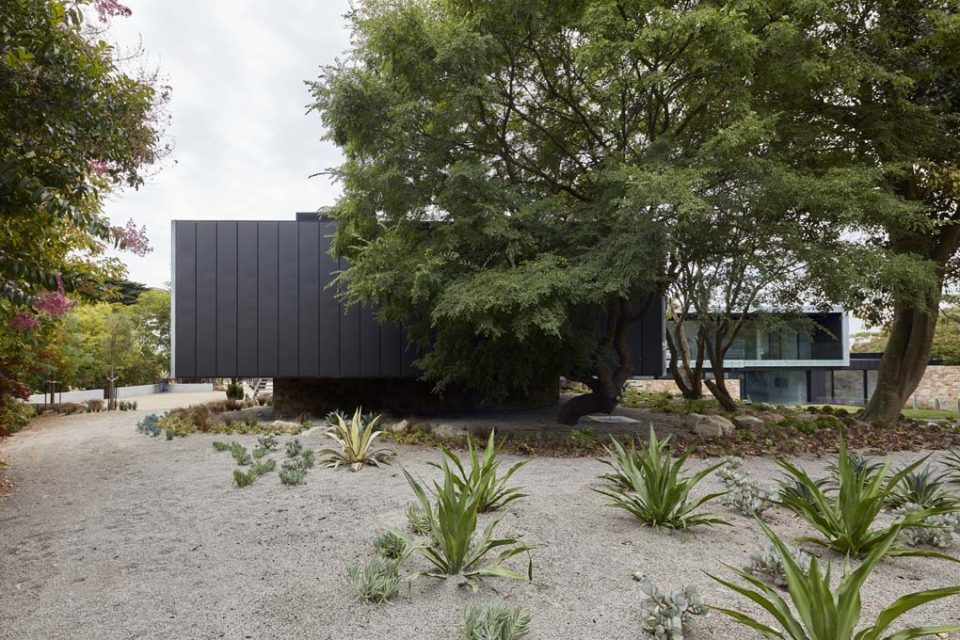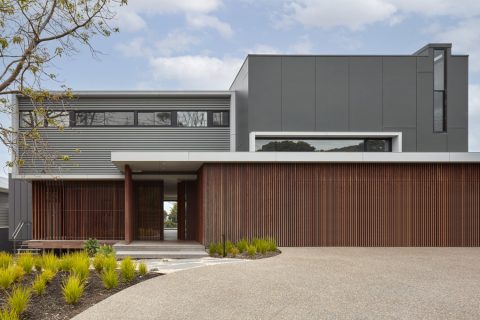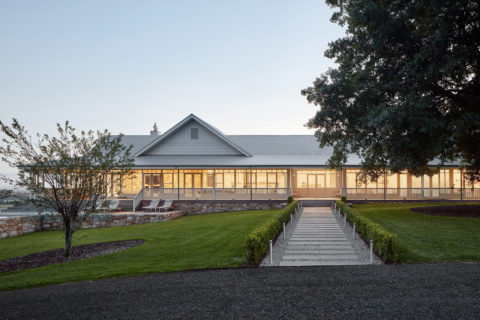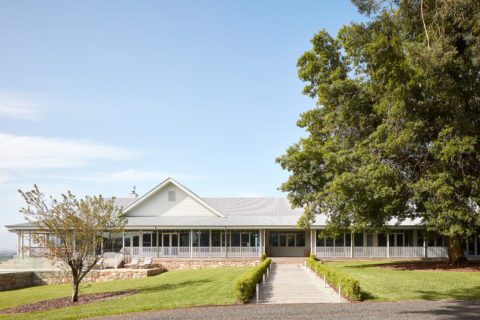Project Information
The west wall and entry elevation is one of protection, intrigue and interaction. From outside – insulated black panels spaced to a dual glass cladding guard for weather protection. But they are more appreciated at a sensory level, where on approach they completely fill with the reflected silhouette of the established west gardens. From inside – the panels take the form of bookshelves to the bedroom wing and bench top and storage to the kitchen, recessed and raised. They are framed with deep-set glass above, below and between, ensuring nature’s moments are never missed.
“The modernist architectural style and light-filled rooms deliver a very high quality internal environment that sits in the rural environment beautifully. This modernist inspired house is carefully designed to engage with its garden at every opportunity.” – The Good Design Awards Jury
Download Moat’s Press Release to read about the project in detail…
Location: Dromana, Mornington Peninsula
Floor Area: 796m2
Outdoor Area: 193m2
Photography: Jack Lovel
Materials and Finishes
Matt Colorbond Recessed Seam Cladding System, Galvanised Steel, Keller Window Frames, Specialised Glass, Natural Stack Stone
Awards
2019 Good Design Award Winner in the Architectural Design Category
2019 Melbourne Design Awards – Silver in Architecture – Residential – Constructed Category
2019 Building Design of the Year – Design Matters Building Design Awards
2019 Past Presidents Prize – Design Matters Building Design Awards
2019 New House over $3M Construction Cost – Design Matters Building Design Awards
2019 Best New Residential Design – over $1M construction cost – National Association of Builder Designers Awards
