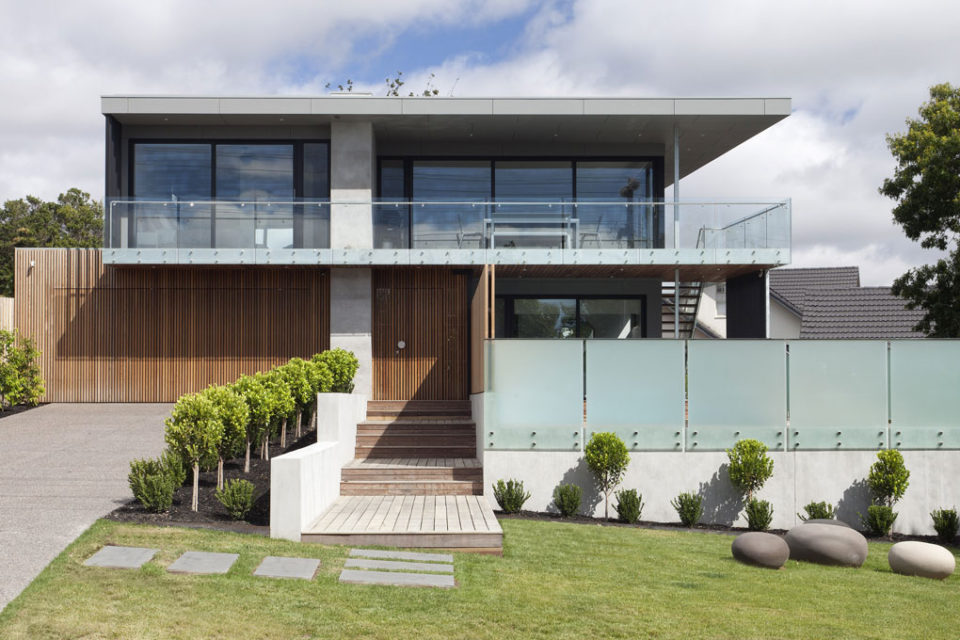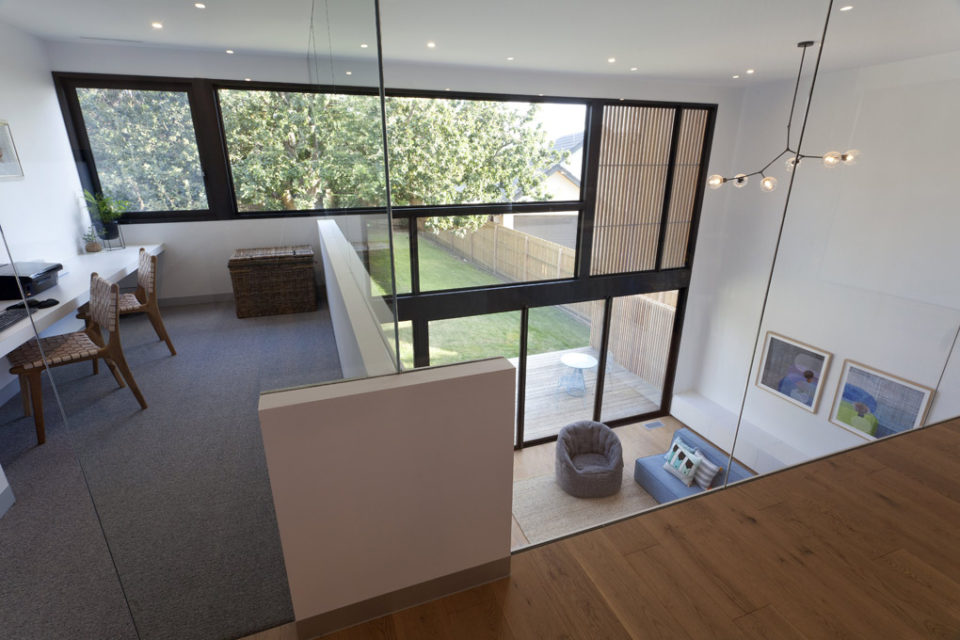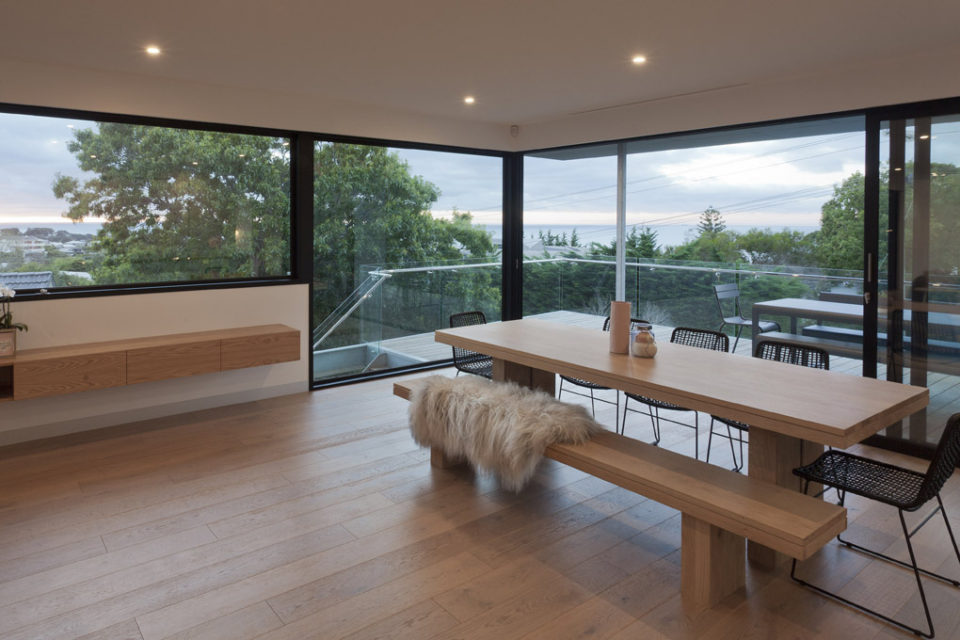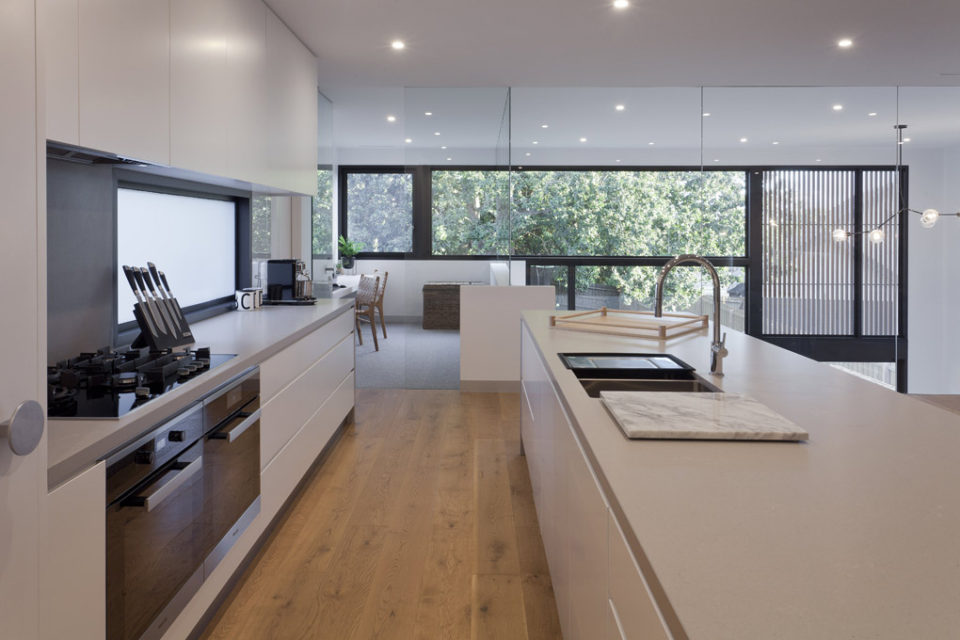Project Information
An exercise in form and volume, this building offers something special from every angle. Stepped, interconnected boxes, undulate with the terrain and define the character of the exterior. The interior which is centred around a full height void, conjures connection between upper living spaces and kids play zones on the lower level. As you progress through the building, what was a glimpse of greenery upon entering becomes a curated visual connection to the mature English Oak Tree, a focal point of the site.
Winner: Excellence in Use of Glass 2018
“It is simply a matter of responding to the site and landscape. Creating a building that is relevant and unique.” Michael O’Sullivan, Principal VDG
Location: Mornington, Mornington Peninsula
Floor Area: 388m2
Outdoor Area: 125m2
Photography: Robert Hamer
Materials and Finishes
Scyon Matrix Cladding System, Aluminium Windows, Galvanised Steel, Concrete Render



