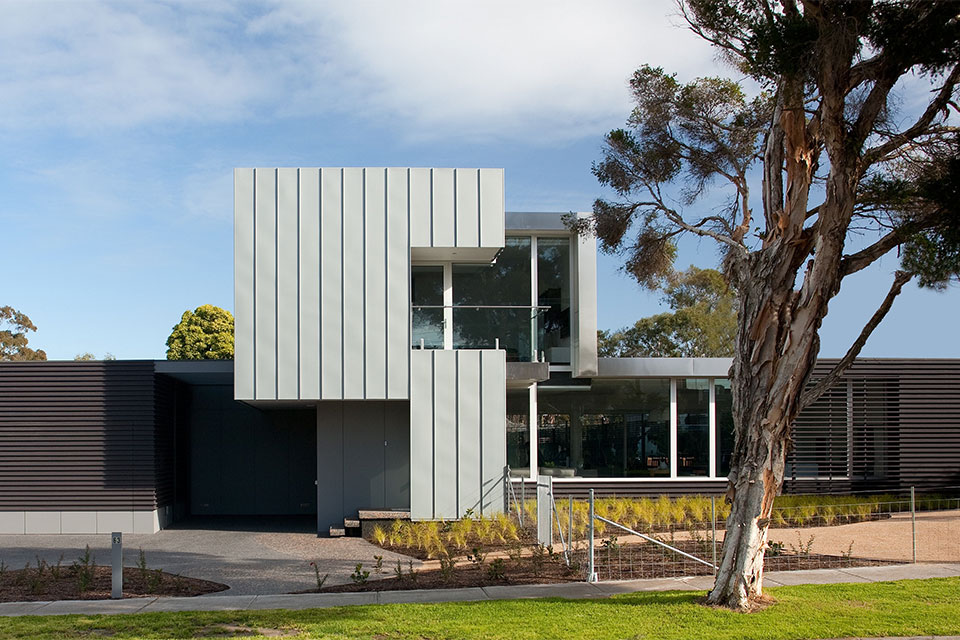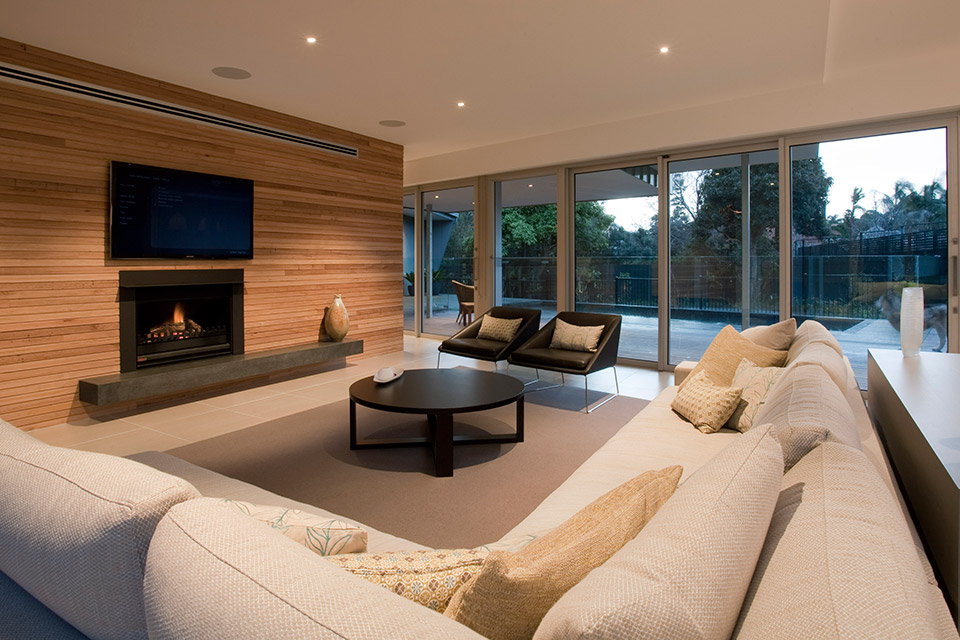Tramway
Vibe Design Group were commissioned to create a family home in the leafy streets of Beaumaris, Melbourne. Their solution is Tramway. ‘Not’ your typical suburban home.
Location: Beaumaris, Melbourne
Floor Area: 327m2
Outdoor Area: 77m2
Photography: Robert Hamer

