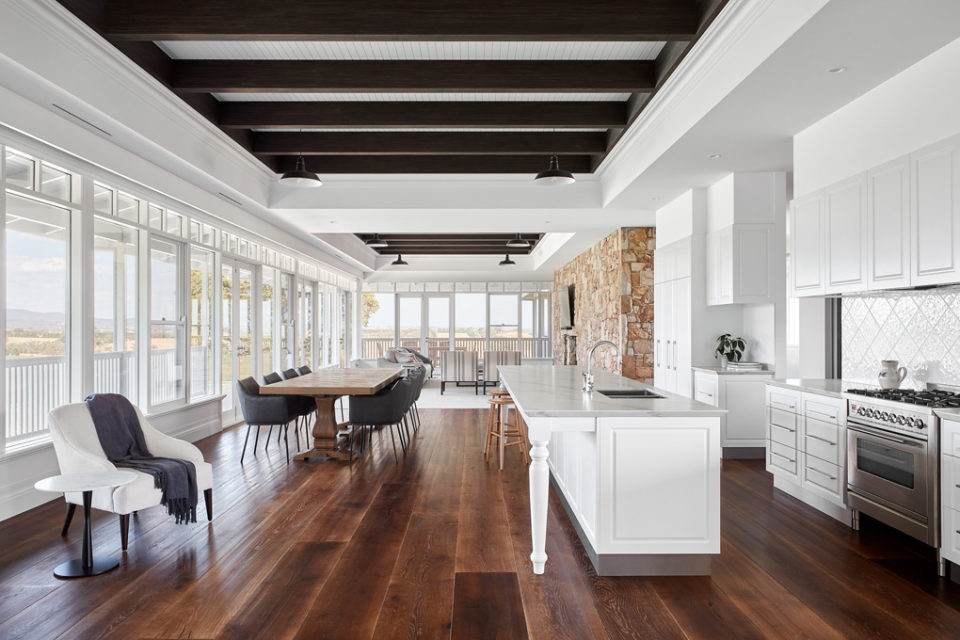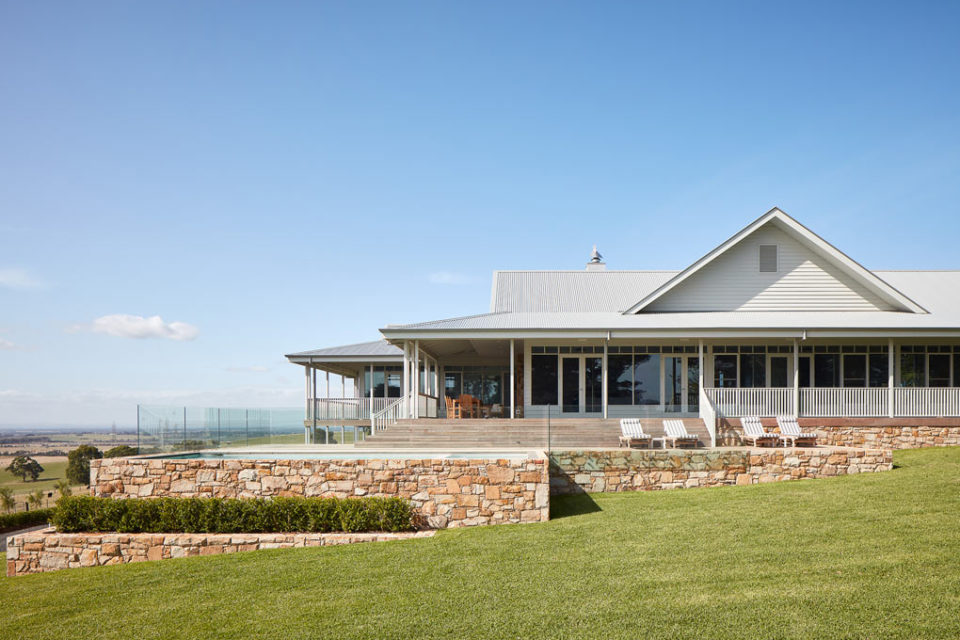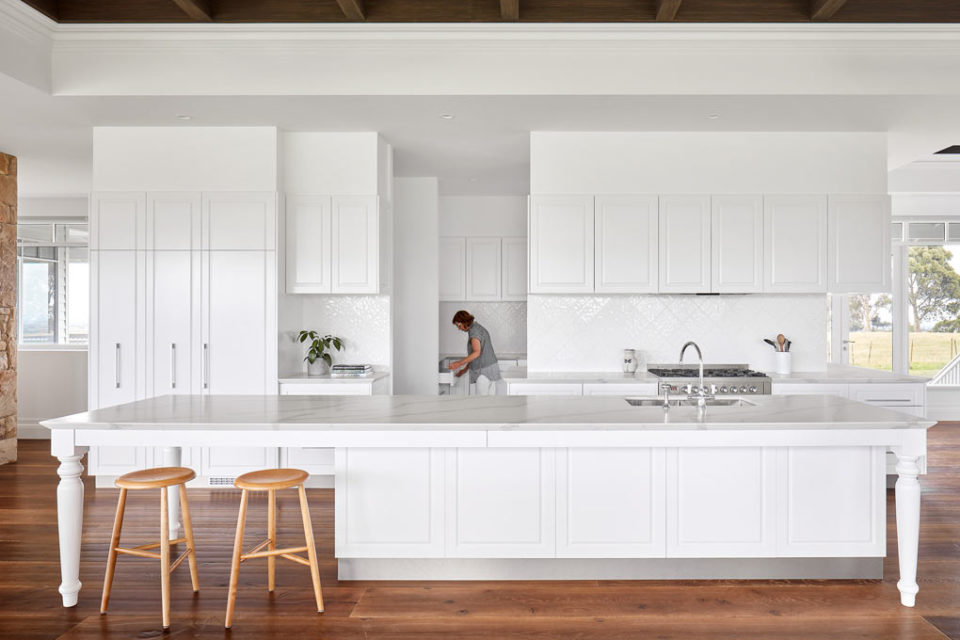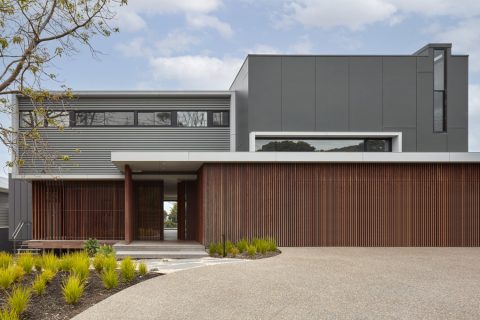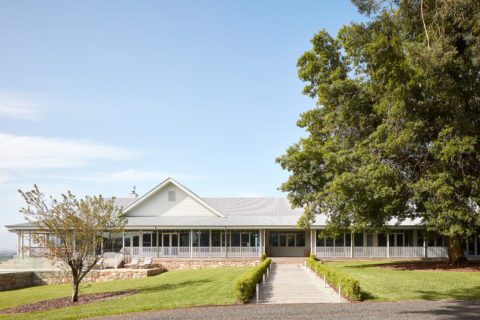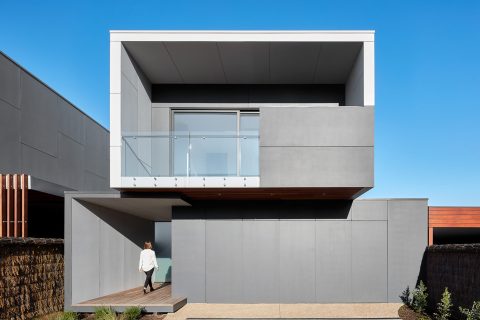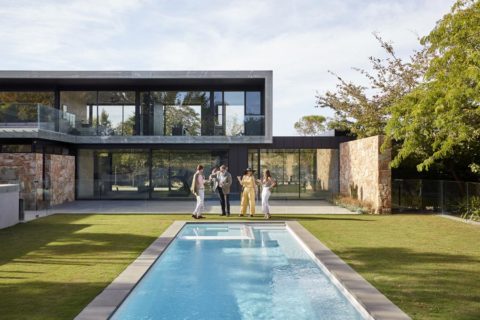Project Information
Concerned first with working function and occupant protection, it’s said that the traditional Farmhouse takes on the imprint of the people who live there. Built on 100 Acres of agricultural land, east of Melbourne, Victoria, Hyland House by Vibe Design Group is an elegant interpretation for a family steeped in racing history to embrace and absolutely enjoy. The steel bell-cast roof houses a deep-set verandah, sustained across the impressive length of the Northern entry elevation, a vision for a house with proportions befitting a property of such scale. Its horizontal presence is anchored and settled on the landscape, such that a second balancing gable reveals modestly behind the soaring established oak tree.
V-Joint eave lining and exposed verandah rafters are examples of the traditional techniques employed for the home that are designed to be elegantly represented and precisely proportioned.
Location: Regional Victoria
Floor Area: 555m2
Outdoor Area: 390m2
Photography: Jack Lovel
Materials and Finishes
Natural Stack Stone, James Hardie Linea Weatherboards, Timbers in natural finishes, Colorbond Roofing, Custom Balustrade
