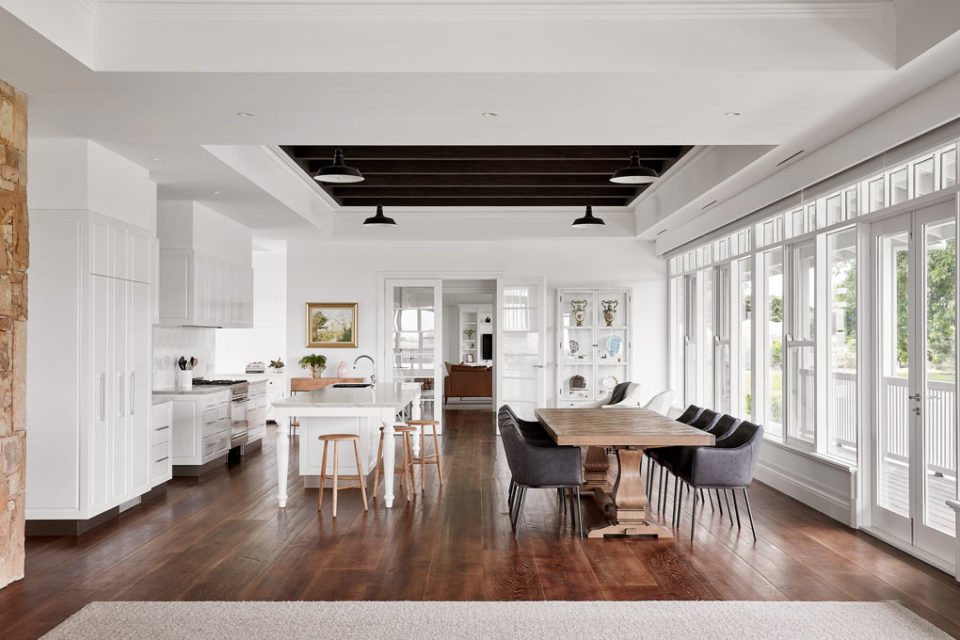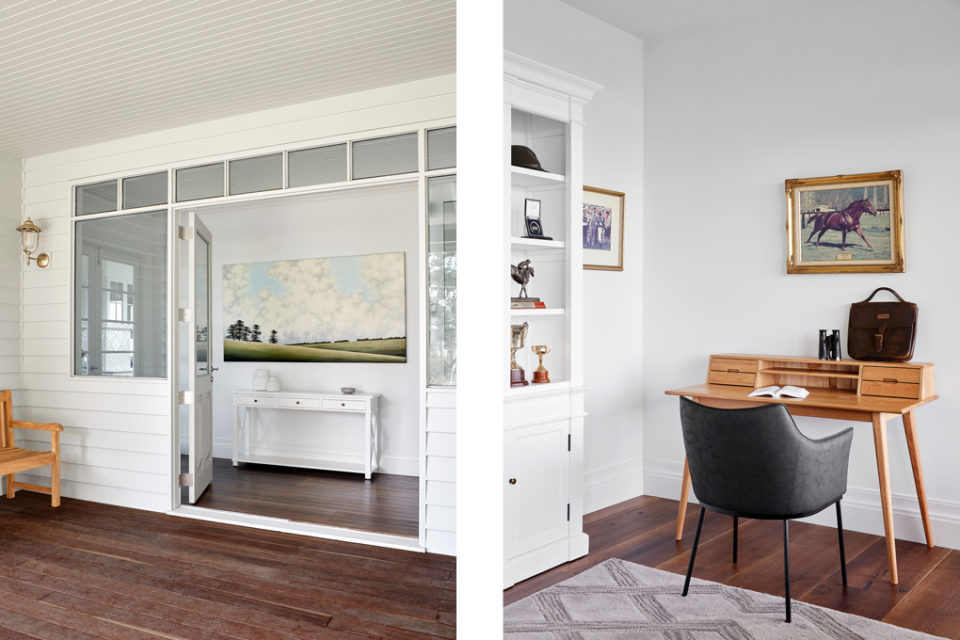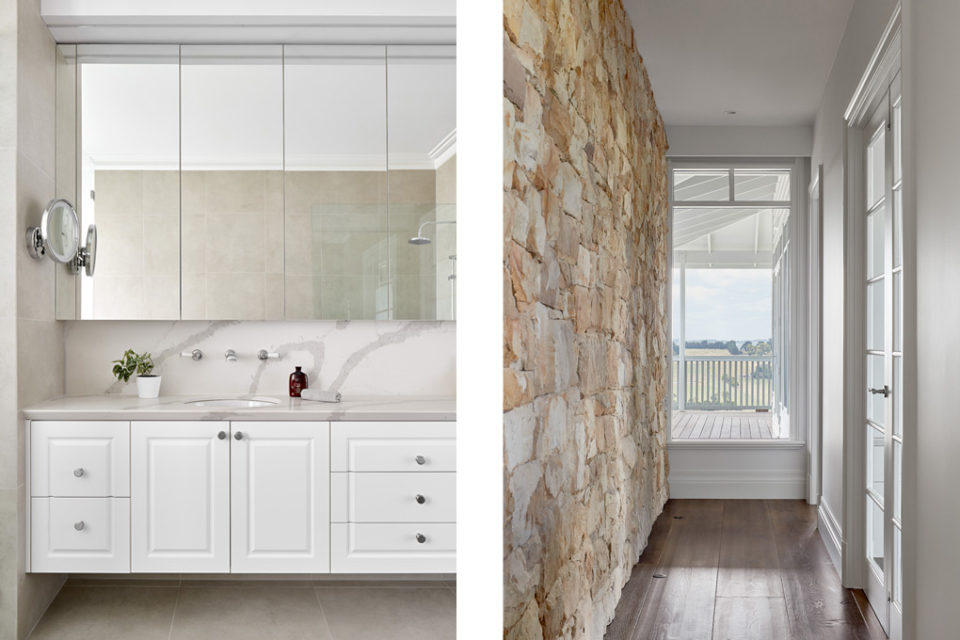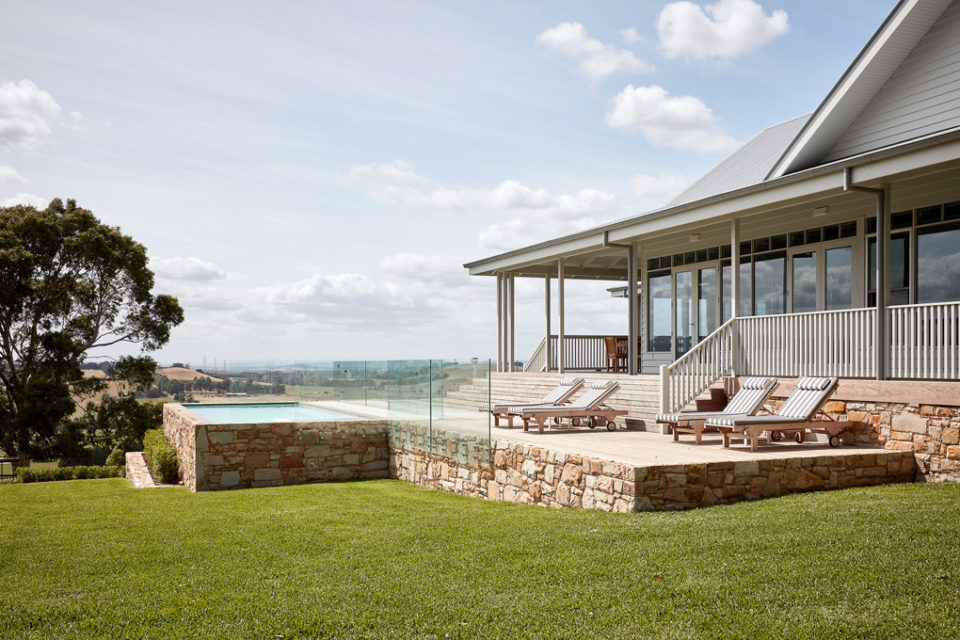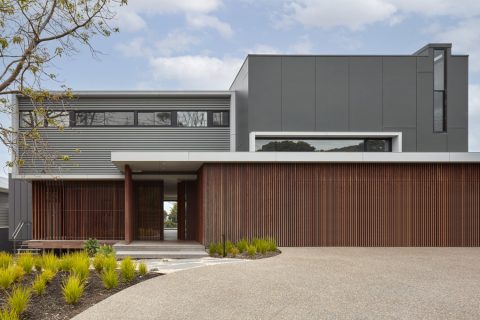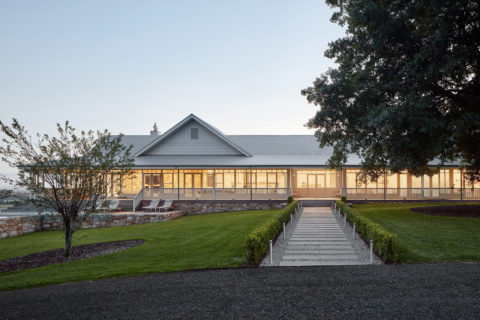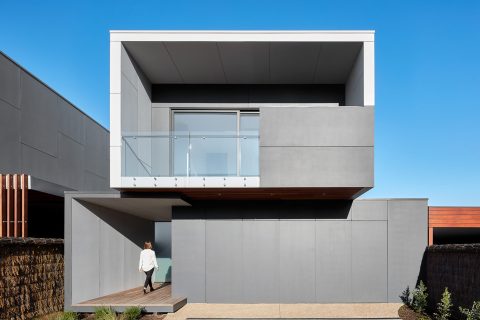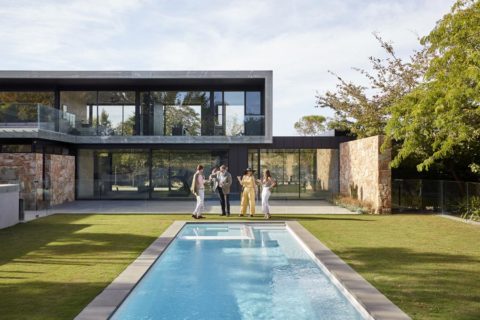Project Information
Initiated by a previous home design some 25 years prior, the relationship with this client is one of great respect and ongoing friendship which saw the brief not so much prescribed but more intrinsically understood.
Built on 100 Acres of agricultural land, east of Melbourne, Victoria, Hyland House by Vibe Design Group is an elegant interpretation for a family steeped in racing history to embrace and absolutely enjoy.
V-Joint eave lining and exposed verandah rafters are examples of the traditional techniques employed for the home that are designed to be elegantly represented and precisely proportioned. This echoes in the interior of the home, where Vibe set a disciplined intention to tie quintessential farm house details with beautiful modern elements.
An elegant interpretation of the traditional Farmhouse.
Location: Regional Victoria
Floor Area: 555m2
Outdoor Area: 390m2
Photography: Jack Lovel
Materials and Finishes
Natural Stack Stone, James Hardie Linea Weatherboards, Timbers in natural finishes, Colorbond Roofing, Custom Balustrade
