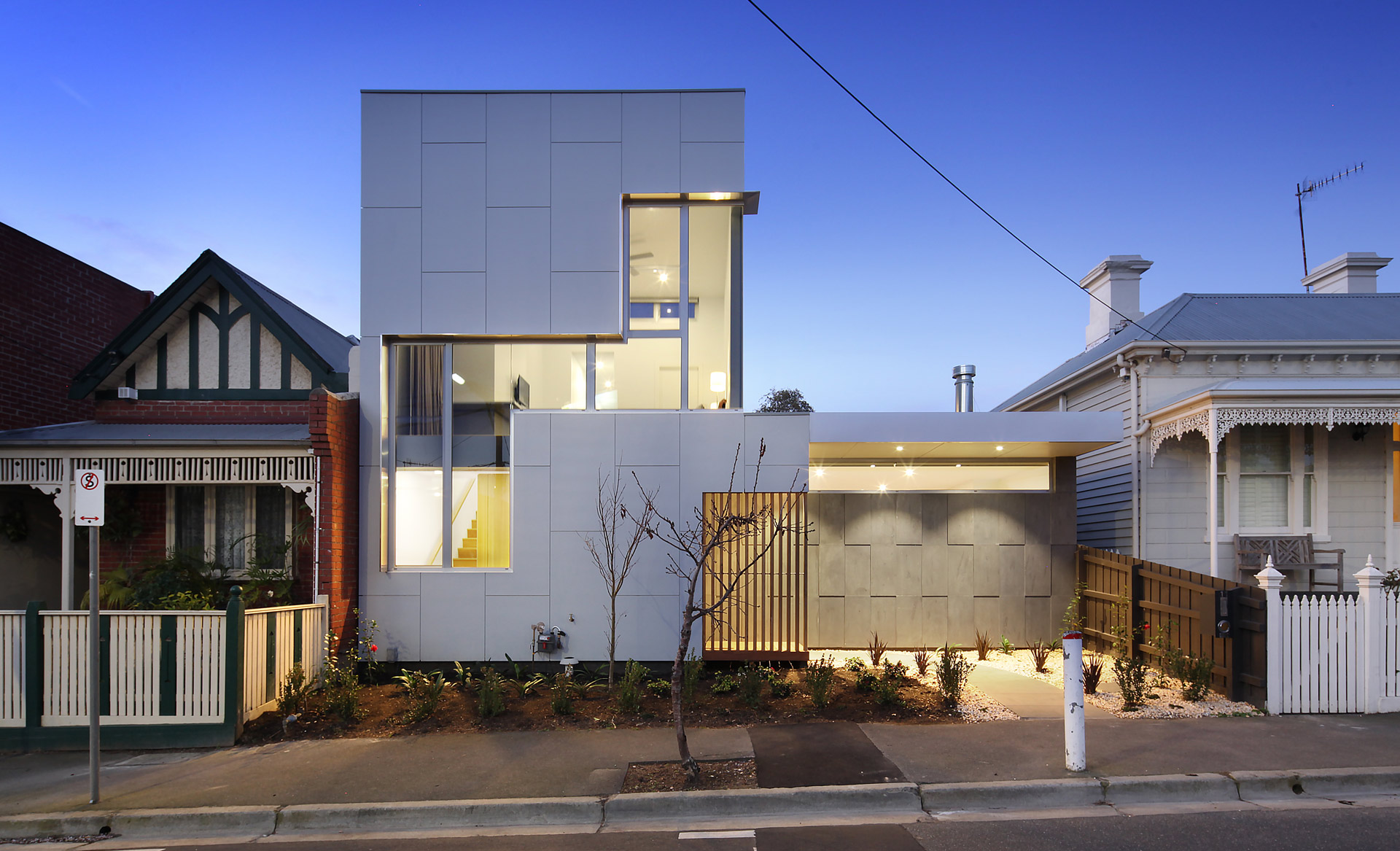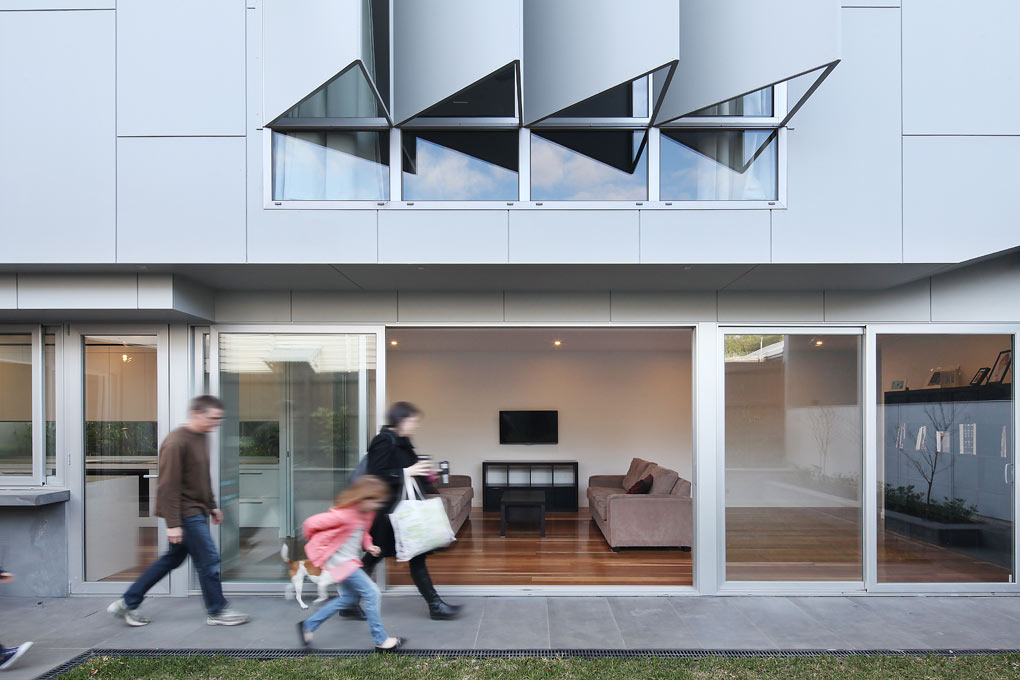Kelso
Vibe Design Group’s Kelso project is a family home nestled amongst a heritage area within a wider industrial and commercial setting, with proximity to the iconic Nylex Clock near Richmond. Use of uneven bluestone alludes to the cobbled Melbourne laneways while the express joint cladding and aluminium fins connect the house to it’s semi-industrial surrounds. An entering guest is immediately met with a great open space flanked by a long line veneer wall – without knowledge of it’s integrated access points to storage spaces and other rooms.
Location: Cremorne, Melbourne
Floor Area: 308m2
Outdoor Area: 73m2
Photography: Grant Kennedy

