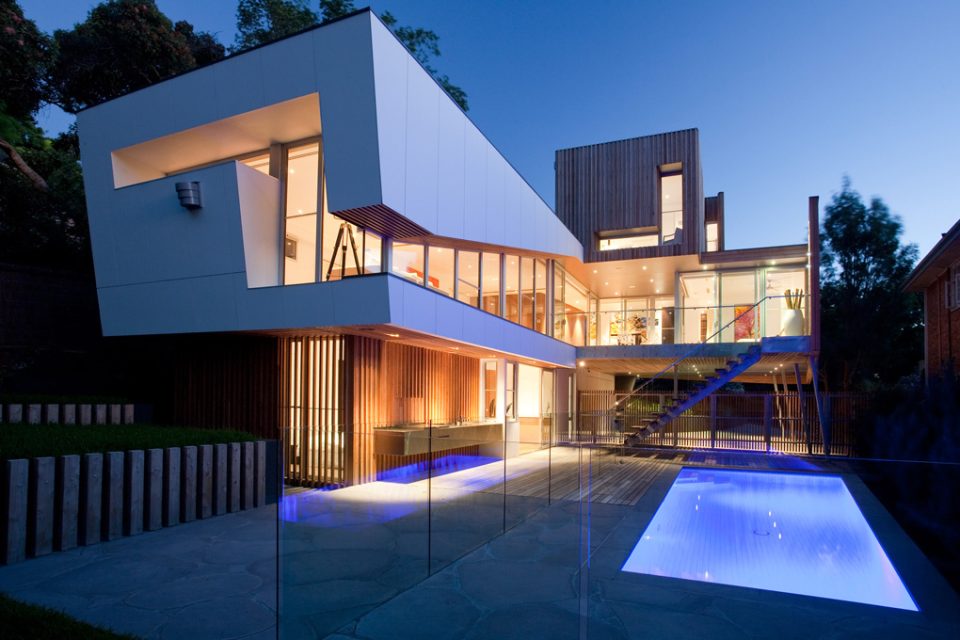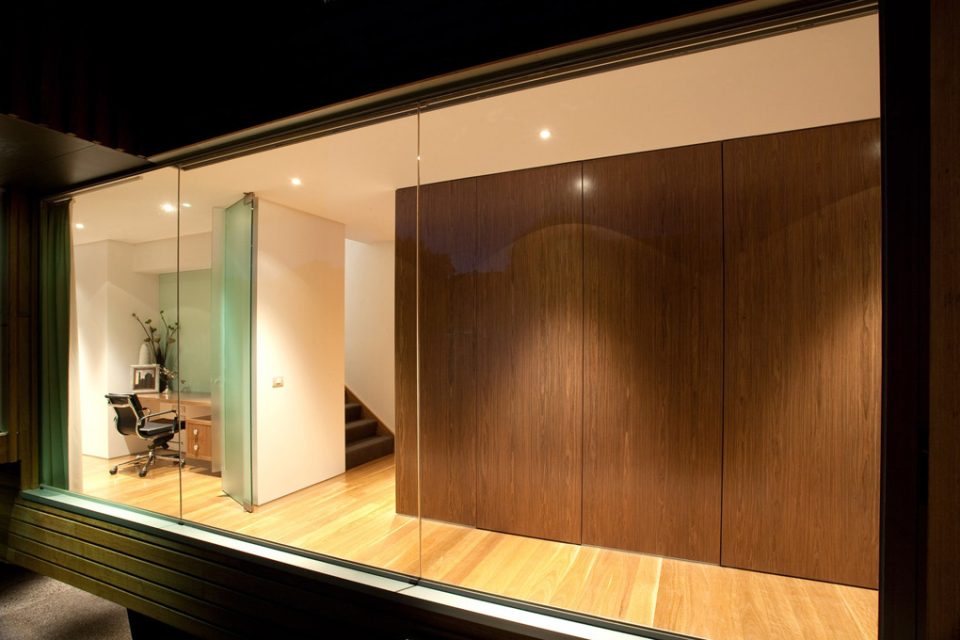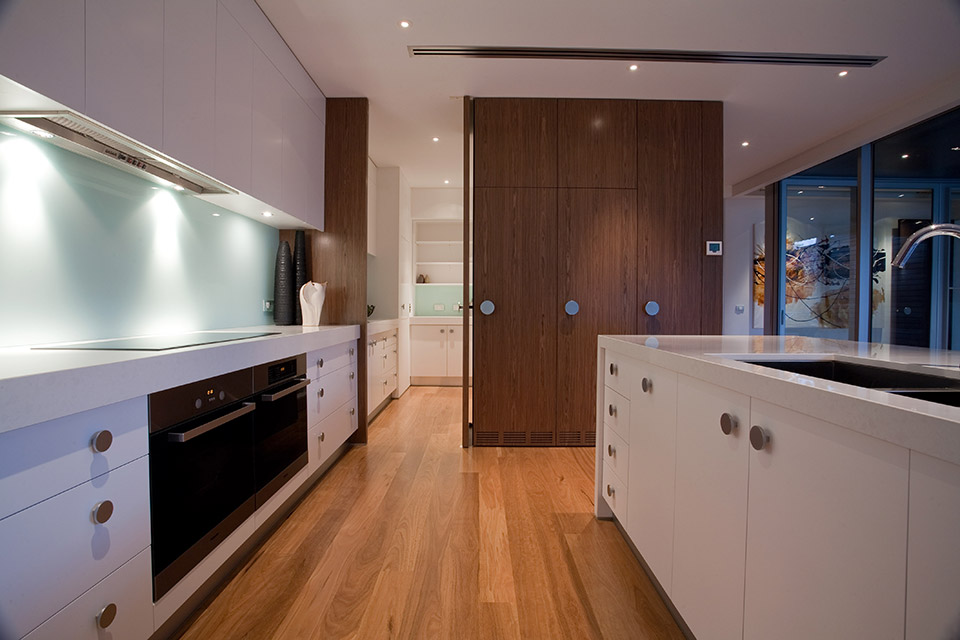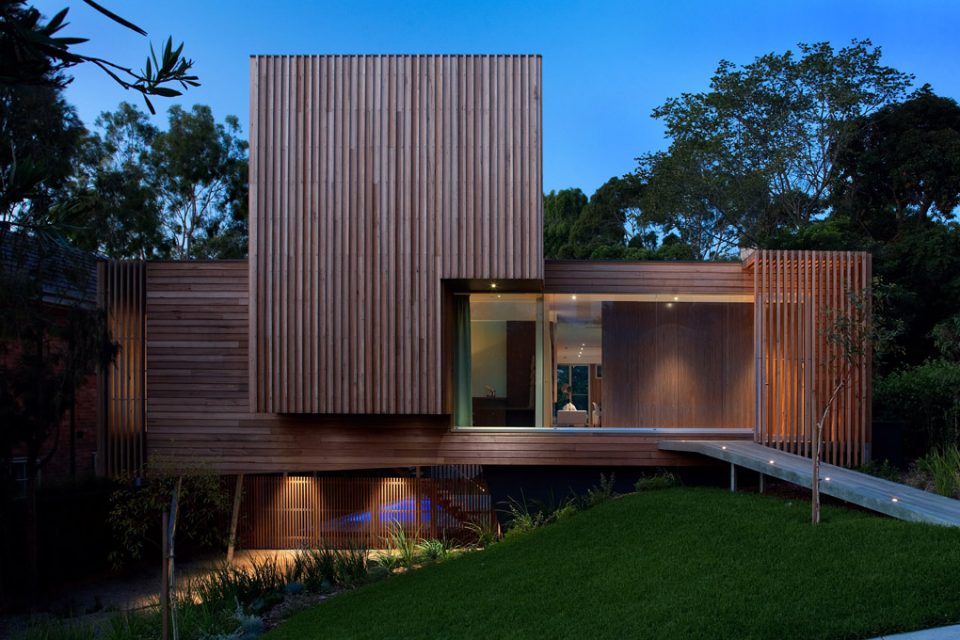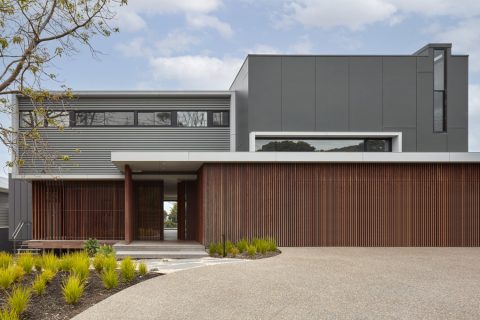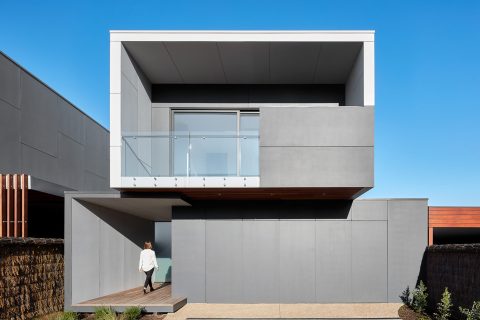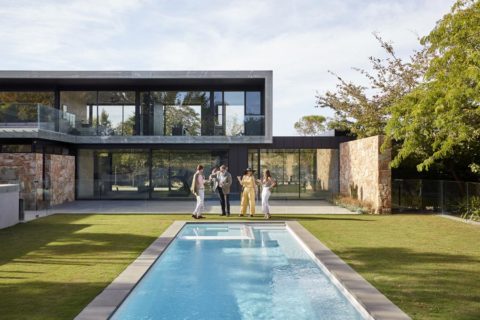Project Information
Vibe Design sought to embody the iconic elegance of the 1950/60s modernist style in this building. The façade draws inspiration from a classic styled stereo cabinet, with the spaced timber battens at opposing ends mimicking the speaker elements. The glazing to the rear of the residence takes full advantage of the northern orientation, while providing transparency across the main level of the house. The complexities of the outside world are simplified in the interior environment; the usual clutter of doors is alleviated by camouflaging them within the timber veneer walls.
A new home in Melbourne’s leafy, heritage-heavy suburb of Kew has been recognised as something of an original by international critics. Photographs have been taken, words have been penned, and the house has featured in a string of publications, including The New York Times. Kew House 3 is one of several modernist-inspired successes for the studio.
Rick Murphy - Box Magazine
Location: Kew, Victoria
Floor Area: 321m2
Outdoor Area: 91m2
Photography: Robert Hamer
Materials and Finishes
In this project Vibe utilised Silvertop Ash Timber, Exotec Façade Panel System, Glass, Steel and Render.
Awards
Best Residential Design, Most Innovative Use of Glass, Abode House of the Year
