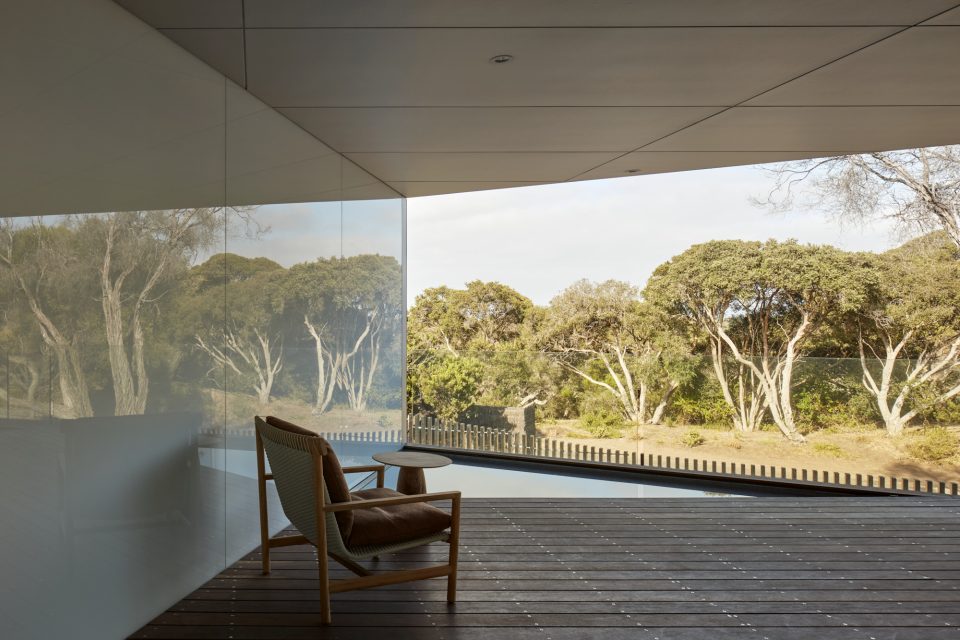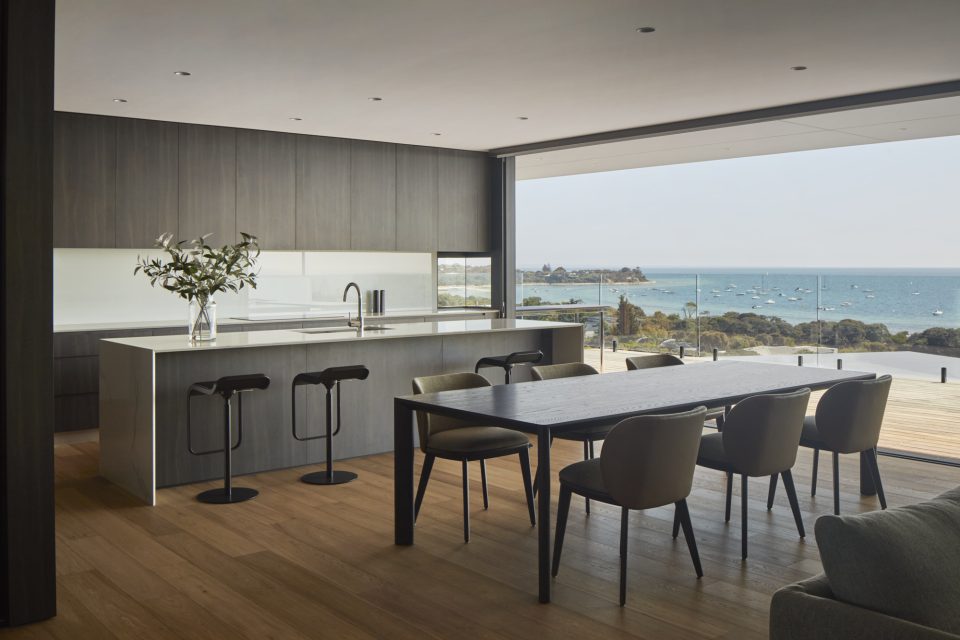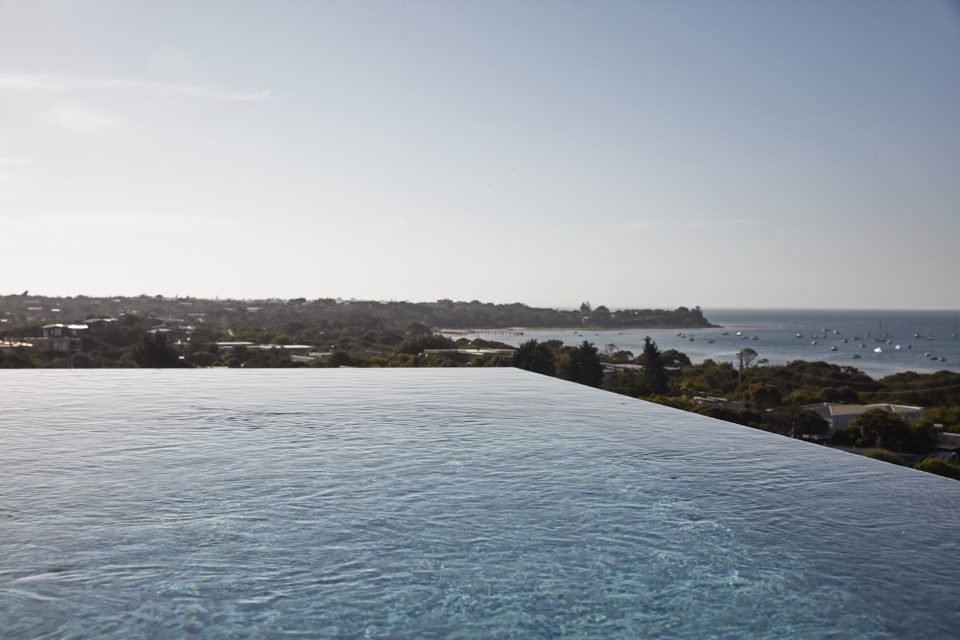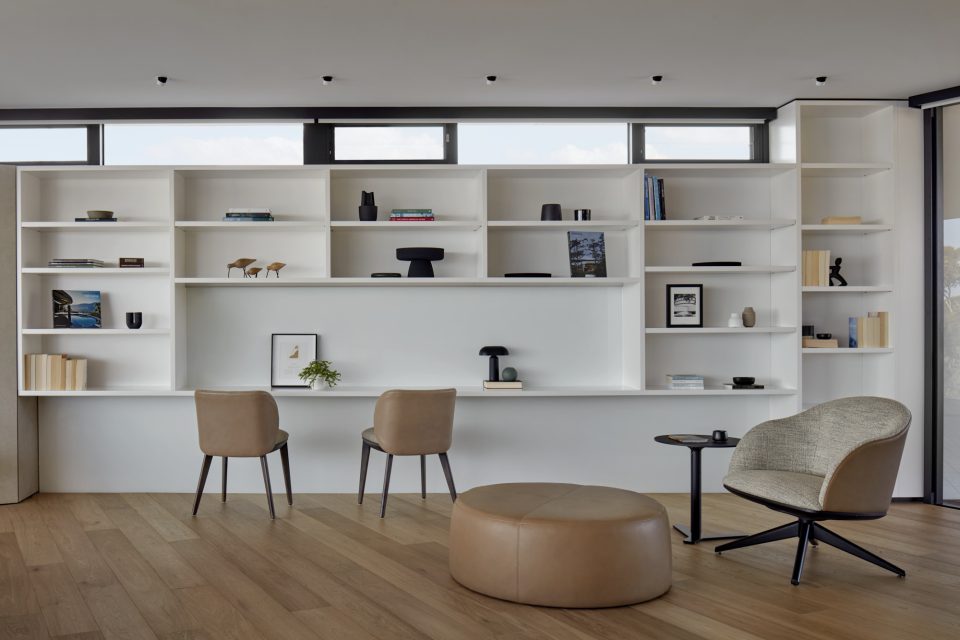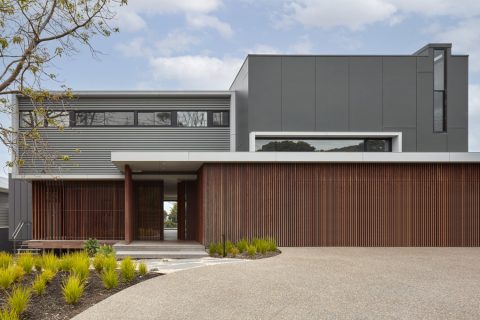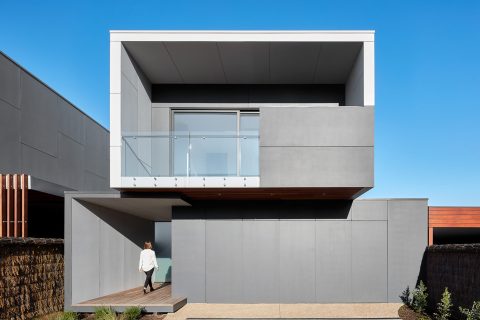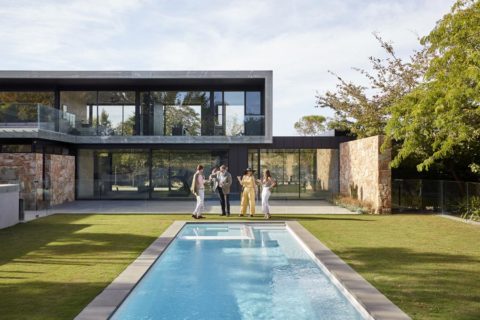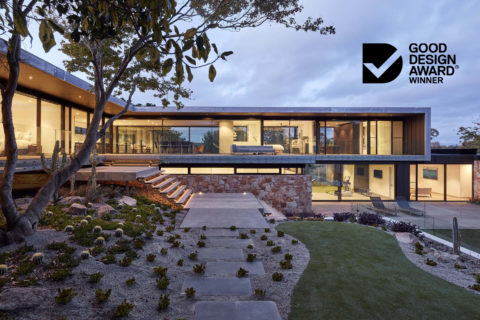Project Information
On a parcel of land that offers an elevated panorama from Arthurs Seat, across the Blairgowrie Yacht Squadron, over to Cameron’s Bight and the Portsea Coastline beyond, the house design could have been an obvious exploiting of the captivating views. But Fawkner House by Vibe Design Group is an exercise in restraint and vantage point strategy that delivers the dynamic bay aspects on its own terms.
Presenting as striking and straight lined, it’s a succession of designed elements that truly tell the story of this home. Fawkner House by Vibe Design Group is decisive not only in form but also in the delivery of the experience.
Location: Blairgowrie, Mornington Peninsula
Floor Area: 415m2
Outdoor Area: 197m2
Photography: Jack Lovel
Materials and Finishes
Black Aluminium Window Frames, Glass, Galvanised Steel, Scyon Matrix Cladding, Timber Battens, Polytec
